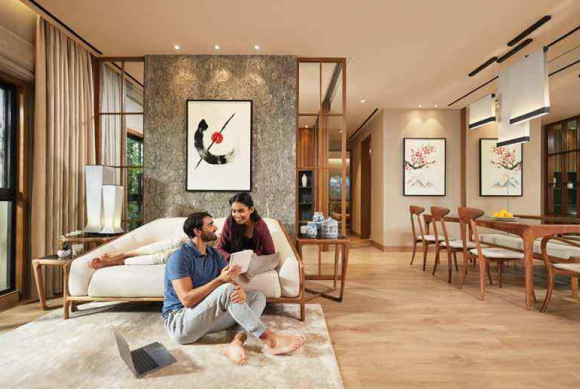
Kanakia Codename Future Possession for first phase of Tower A and Tower B will be given in Dec 2022. And as per MahaRERA possession date is 30 June 2024. As the approvals are in place possession will be given earlier to the date mentioned in RERA website.
For other phases the possession will be given in phase wise manner.
Kanakia Codename Future Amenities consist of
Kanakia Future Powai is new residential and one of the most luxurious projects being developed in Powai the most happening and posh locality of central Mumbai. It will also have commercial shops in the project.
Kanakia codename Future is a residential development that will be developed on a land parcel of about 15 acres. This land is surrounded by hills and greenery on all sides and is located at higher altitude compared to other residential development in Powai vicinity.
It will have a total of 10 residential multi storey towers with mainly residential apartments and few commercial shops. Now the first phase has been pre-launched that will have 2 residential towers of Basement+Stilt+3 Podiums+30 Residential floors.
Current approval is for 4 towers that are named as Kanakia Codename Future A, Kanakia Codename Future B , C and Tower D. All this will be launched phase wise.
In First Phase only 2 Residential Towers are pre-launched i.e. Tower A and Tower B
Tower A will have land area of about 27977 sq. feet and will have built up area of about 2.173 lac sq. feet. It will be of Basement + Ground + 3 podiums for parking + 31 upper floors for residential flats. Tower A will have only 2 BHK Flats.
Tower B will have land area of about 23675 sq. feet and will also have built up area of about 2.173 lac sq. feet same as Tower A. The number of floors are also the same as Tower A i.e. of Basement + Ground + 3 podiums for parking+ 31 upper floors for residential flats. Tower B will have only 2 and 1 BHK Flats.
There are four different areas for 2 BHK and different sizes for 1 BHK as well, details of that area are as follows
1. Kanakia Future 2 BHK Regular –RERA Carpet area- 669 sq. feet and saleable area can be considered as 1071 sq. feet. In this there will Balcony with living room and there will be dry area with the kitchen. There are 2 separate bathrooms one is common bathroom with toilet and the other is with Master Bedroom
2. Kanakia Codename Future 2 BHK Grand- Rera Carpet area- 737 sq. feet and saleable area will be 1179 sq. feet. This 2 BHK is called as grand because its size is bigger. It will have separate dining space attached to living room so that your dining table is easily placed here and also it will not consume the living room space. There is no carpet area of the room wasted in the passage and also separate niche area is provided for cupboard in the bedrooms so that customers can enjoy and utilize the full potential of the usable carpet area
3. 1 BHK is of 430 sq. feet RERA carpet with saleable area of 692 sq. feet. In Kanakia Future Powai for 1 BHK also there is master bedroom, i.e. there are 2 bath rooms for 1 BHK, one is common bath room and the other is with master bedroom. 1 BHK flats are very less so are expected to be sold out very early.
4. In Kanakia Future Powai 3 BHK flats are not yet launched in First phase. But will be launched in second phase with premium views and more premium amenities.